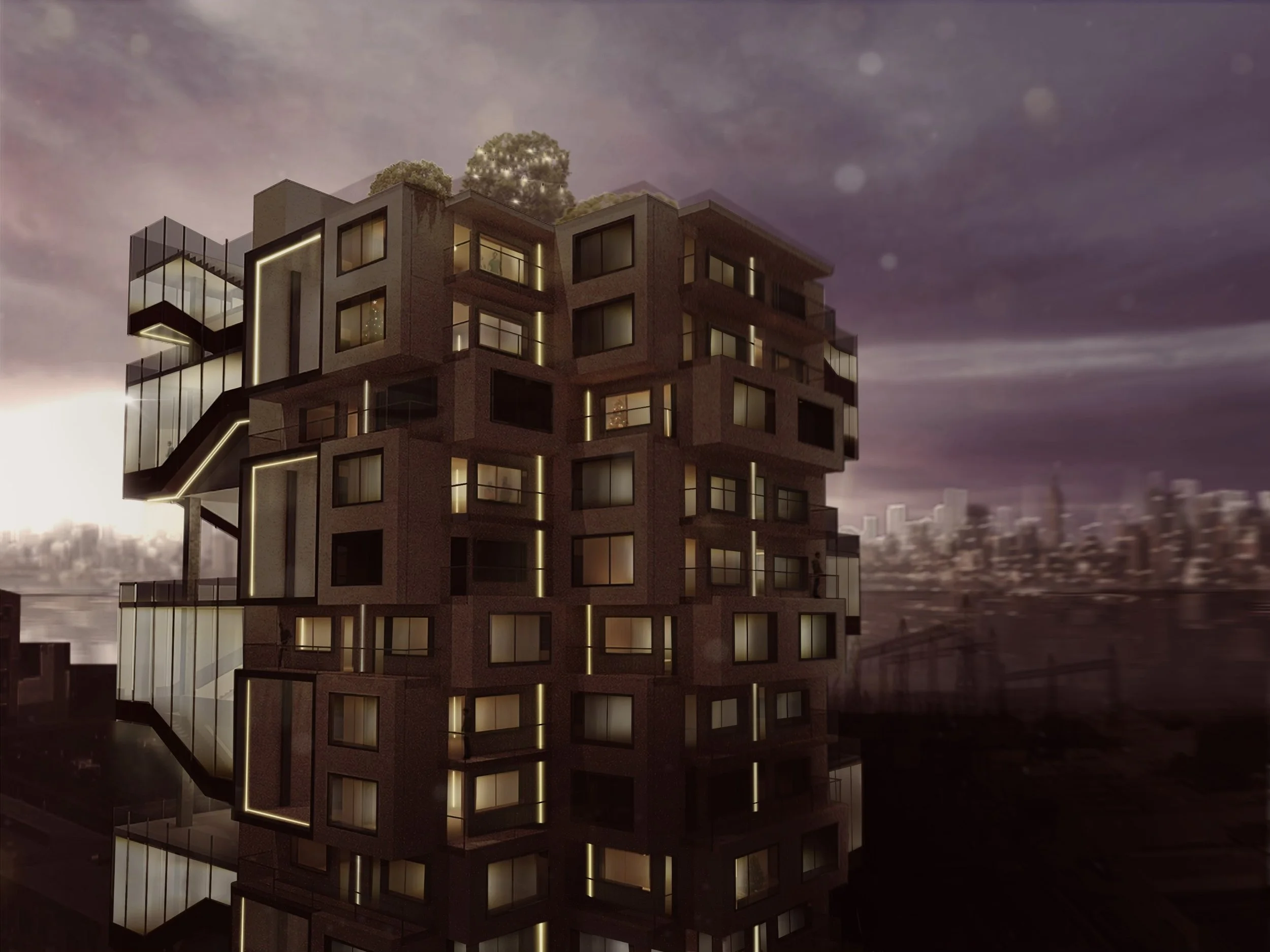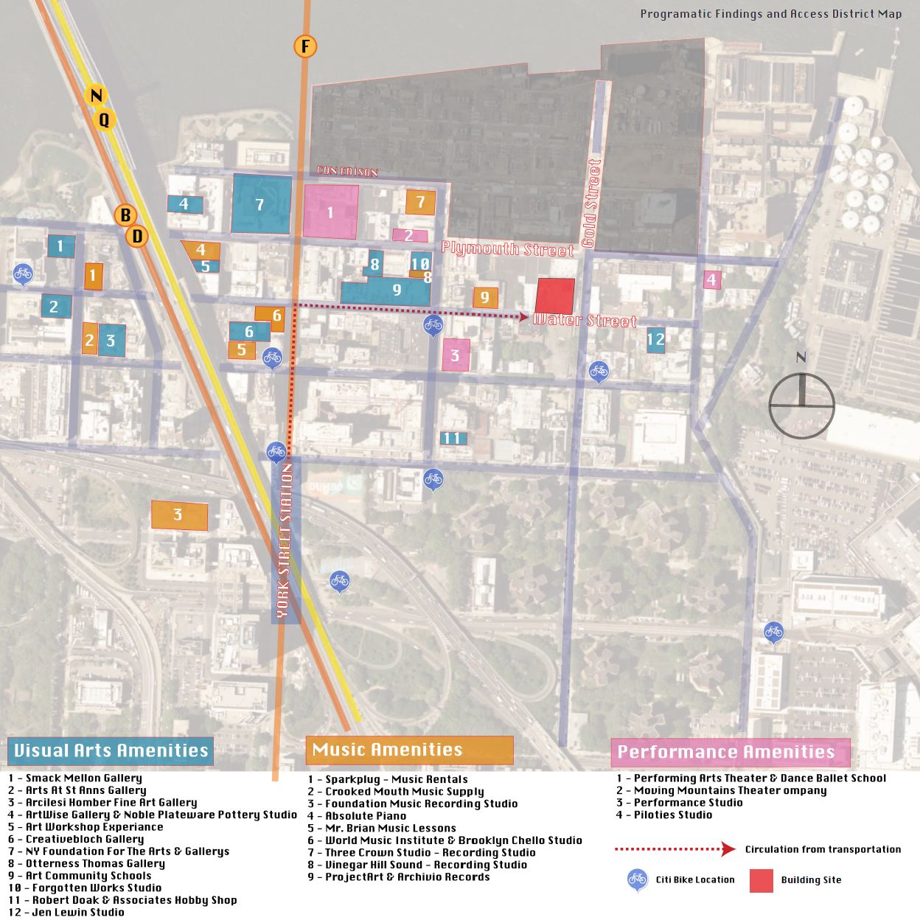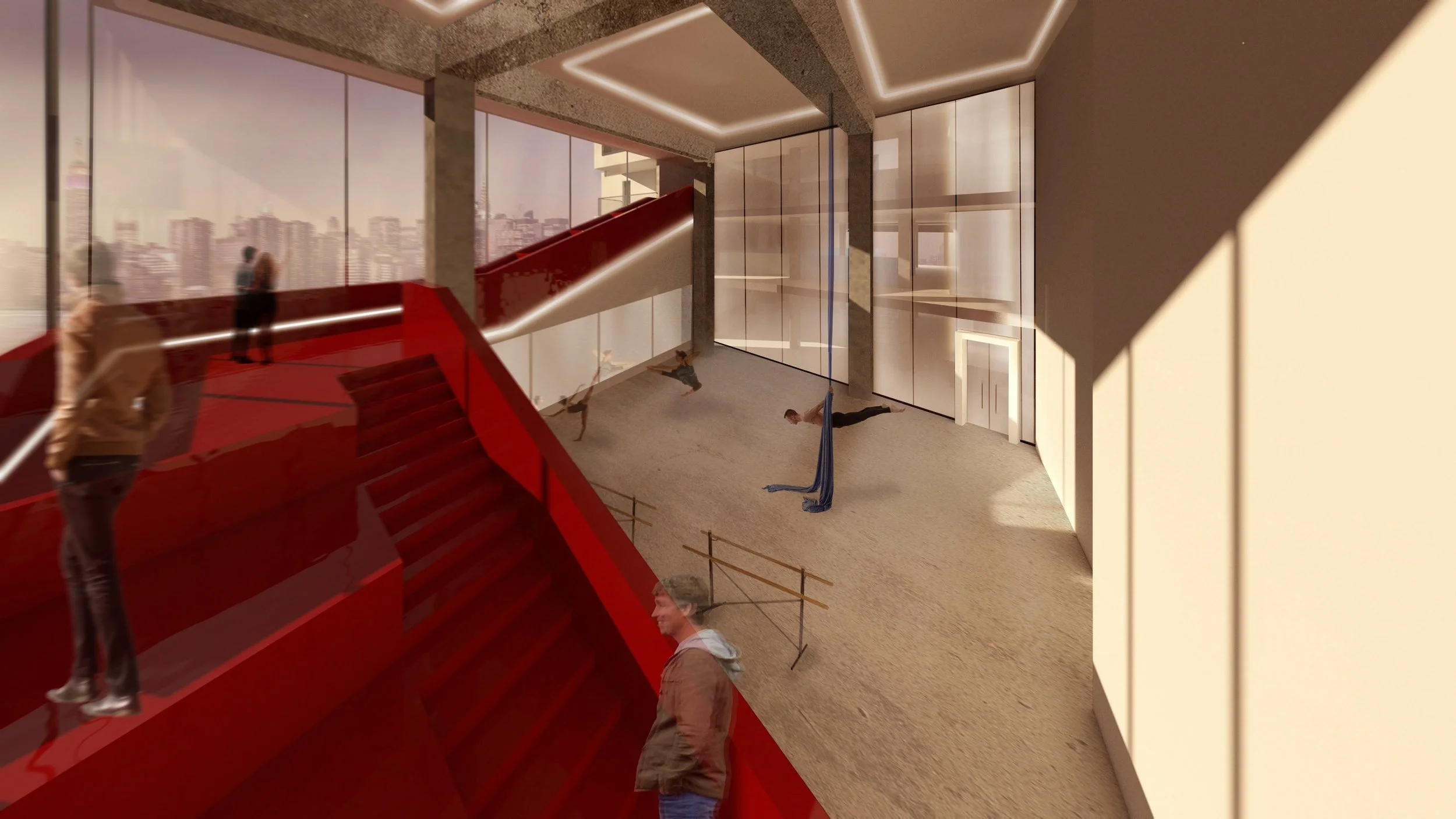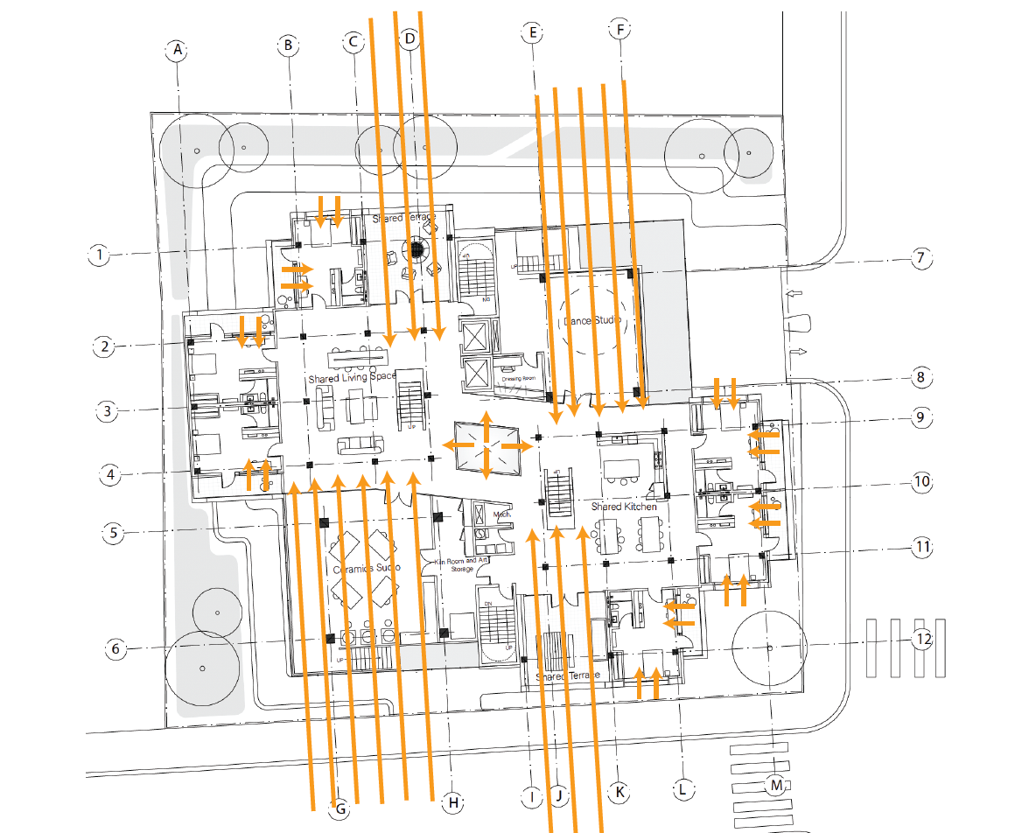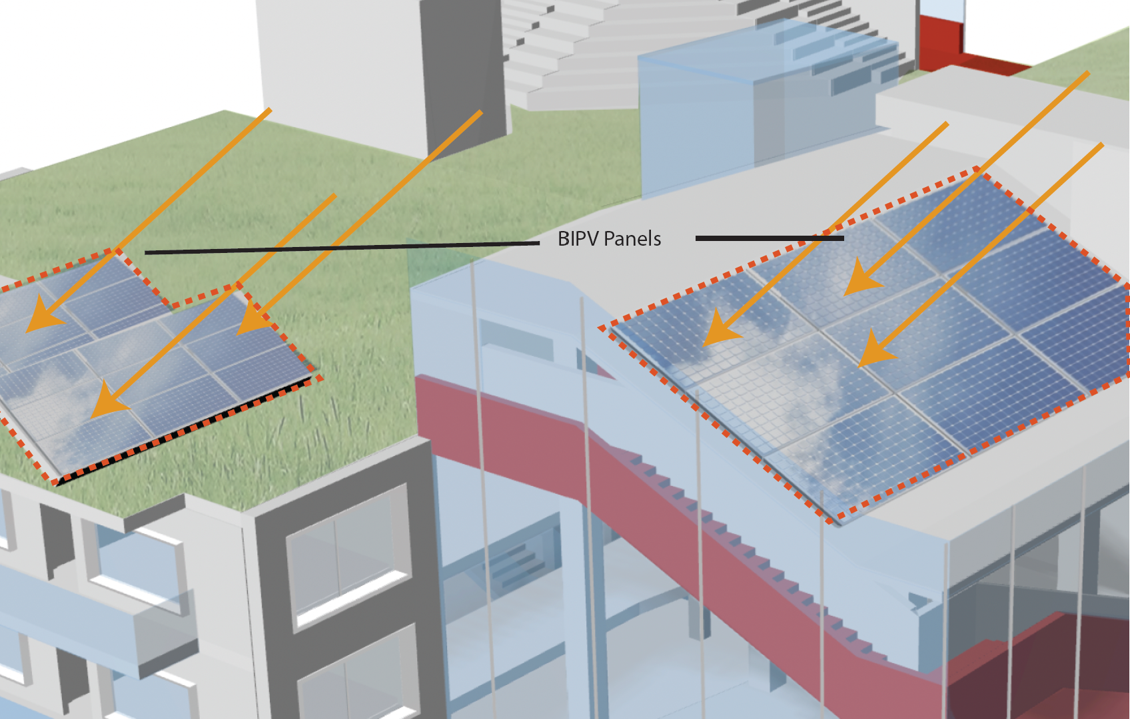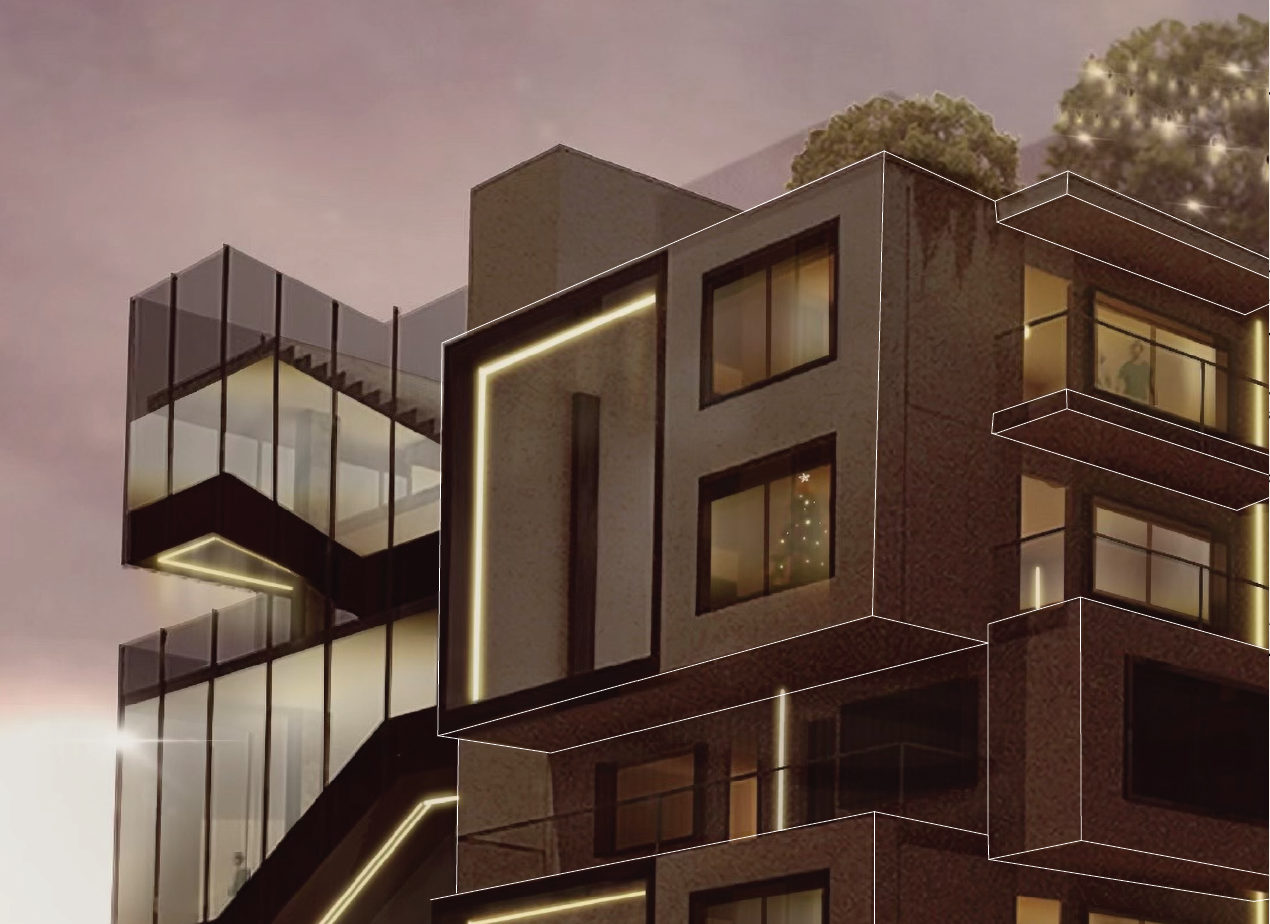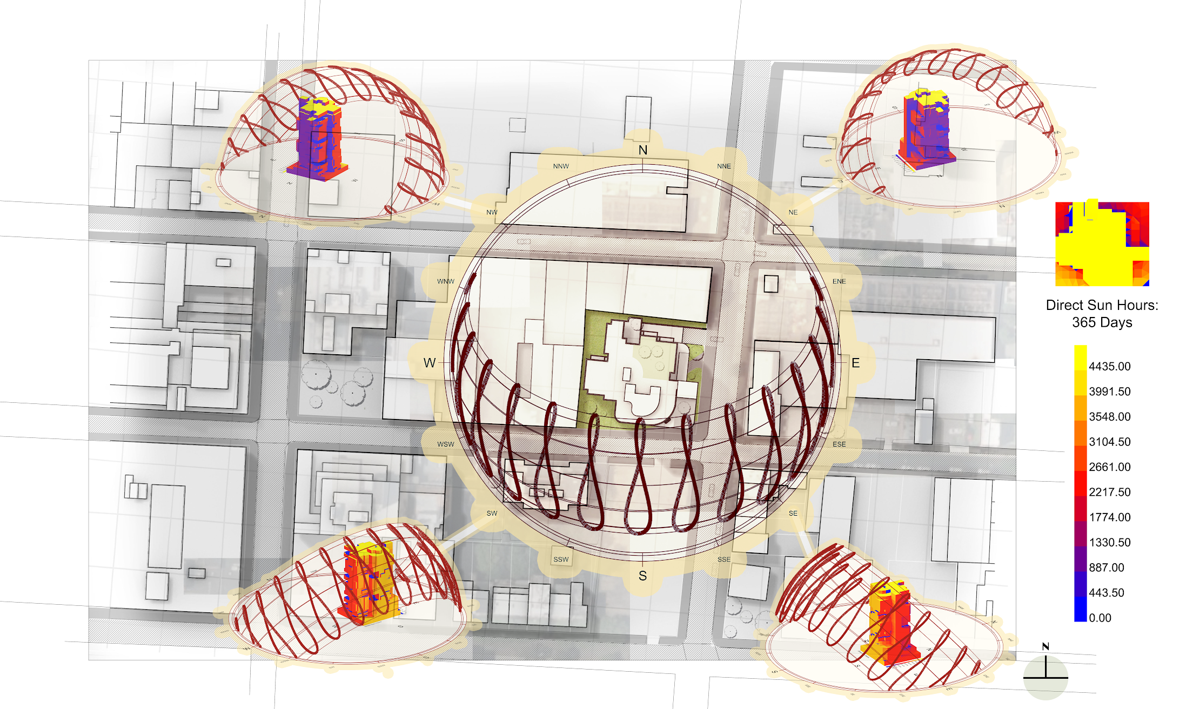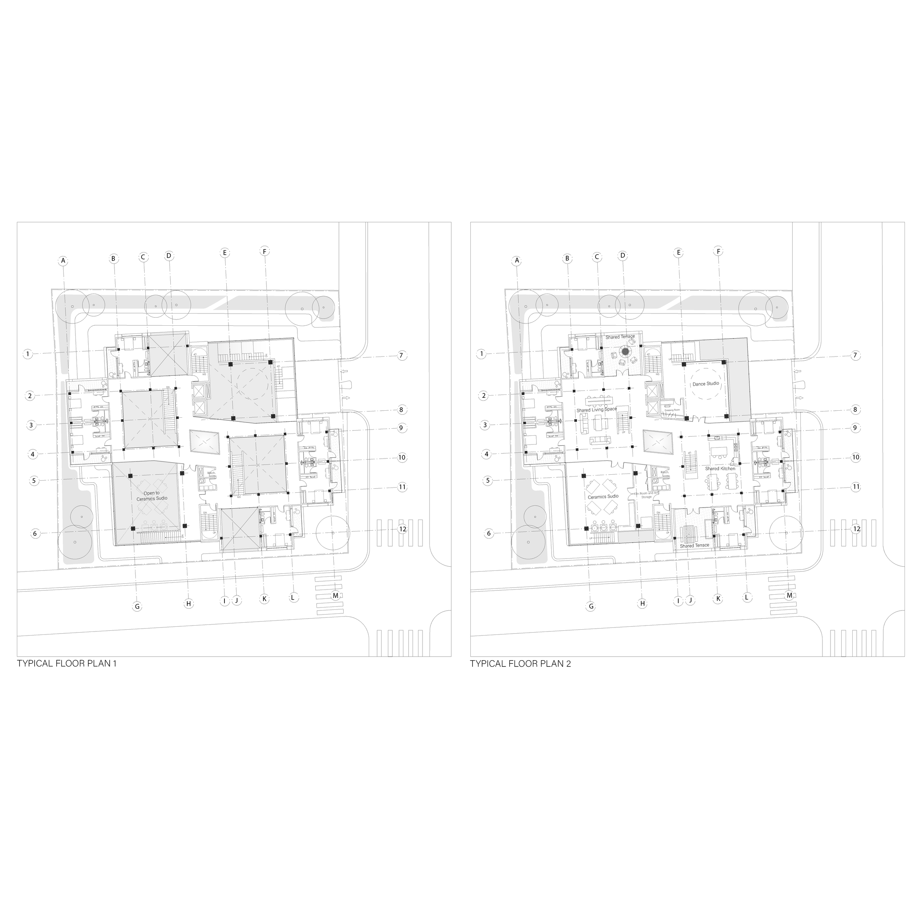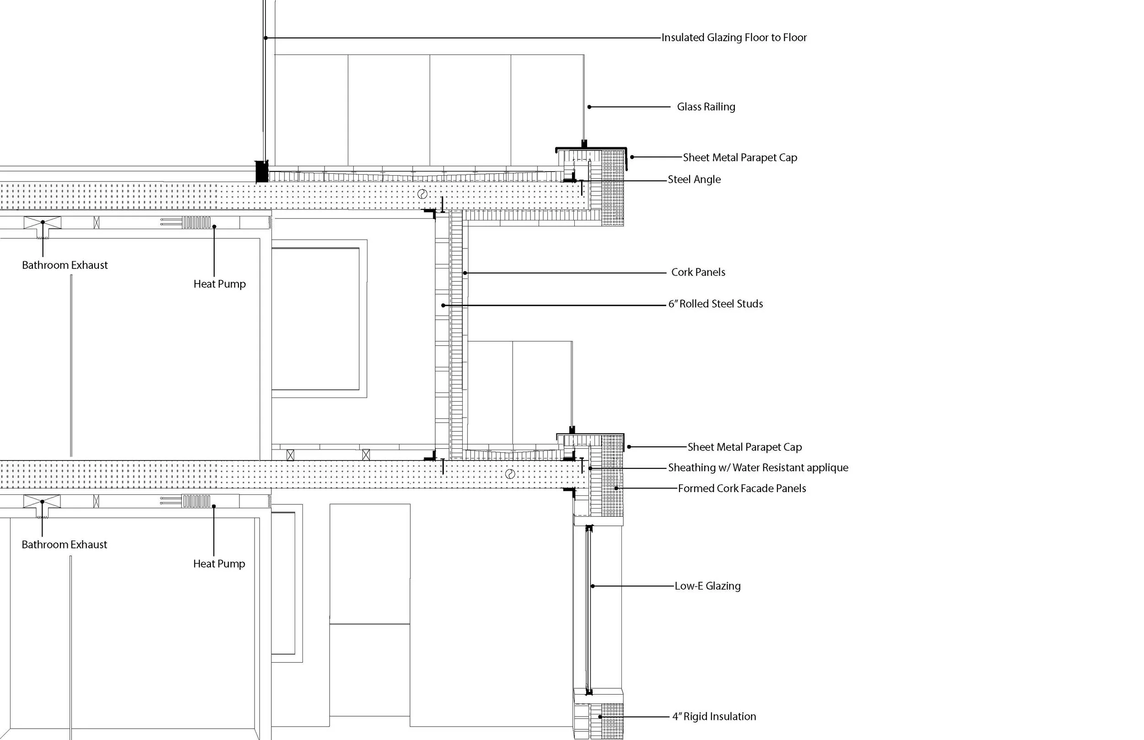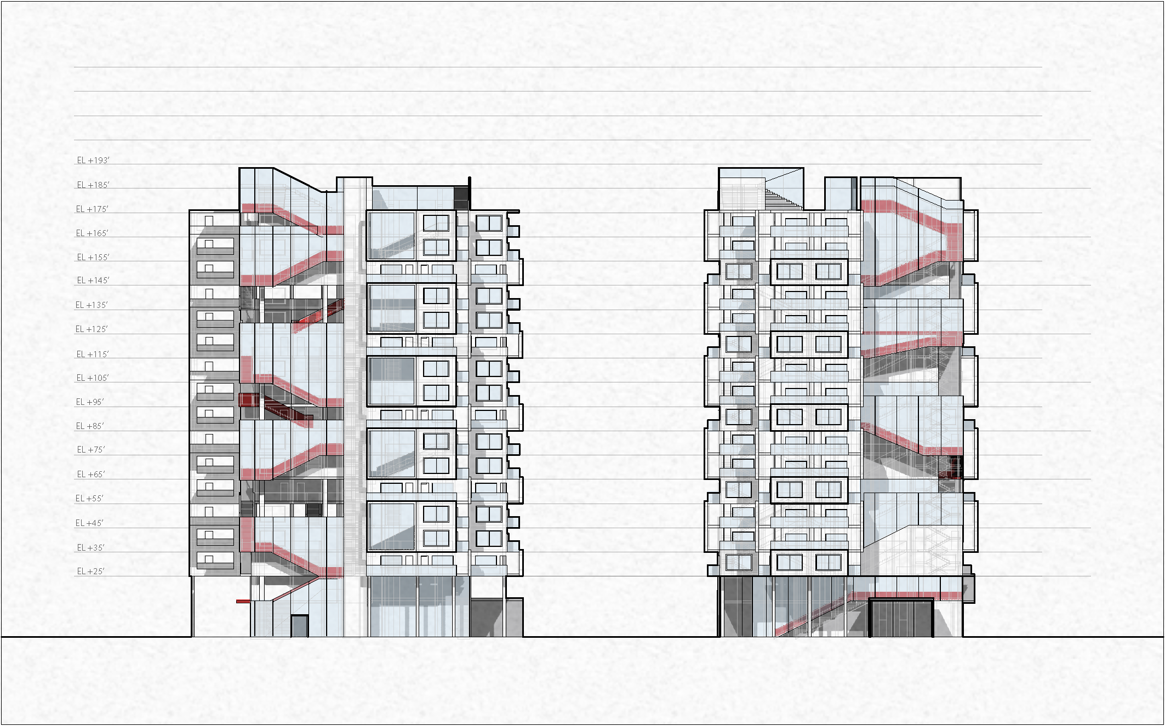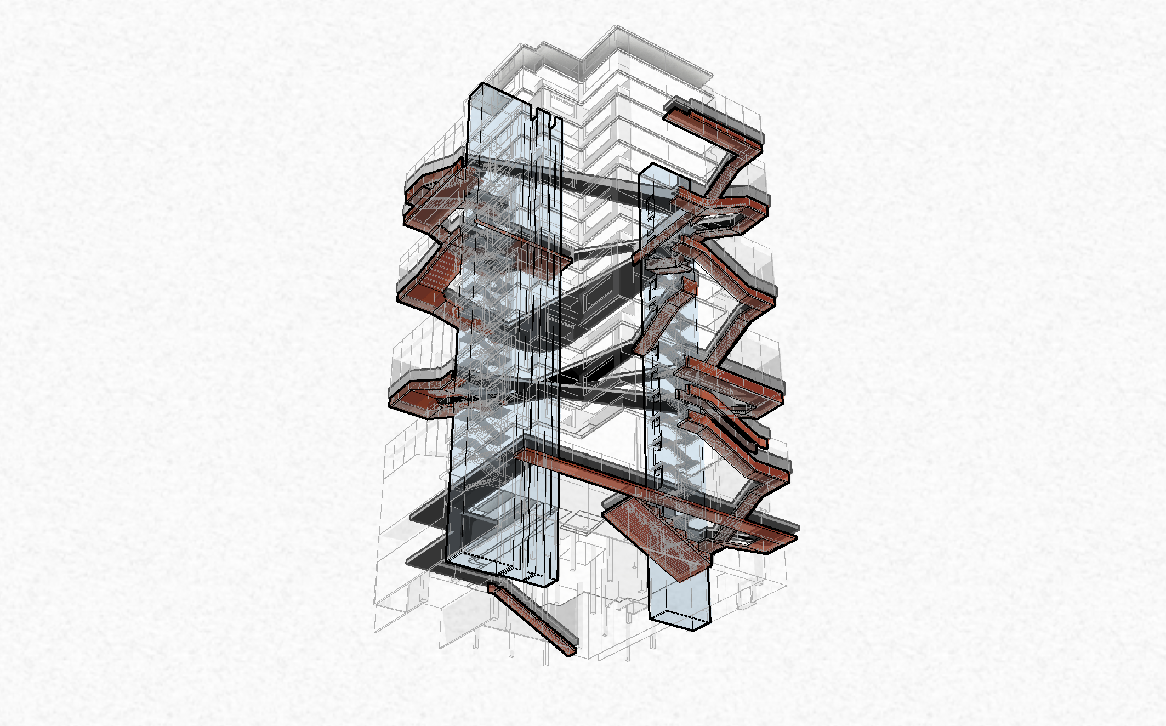Micro Housing for Artists
where creators live together to collaborate and inspire
Team: Emily Guan and Maxwell Wolfe
Located in the artistic neighborhood of Vinegar Hill, New York, this micro housing project is built for young professionals in the creative industry. With shared amenities such as dance studios, art galleries, music rooms, and so much more, residents inspire and collaborate with one another.
(map of the artistic amenities in the neighborhood)
To encourage more crossovers between different art forms, spaces are designed so that artists of different industries can sense what one another is doing. For example, in one art studio, it looks over a dance studio so the dancers’ movements can create unique and unexpected inspiration.
Sustainability and Environment
Passive Cooling
This project utilizes the central light shaft for stack driven cooling and ventilation. The southern summer winds enter from louvers and operable windows. in the south façade blowing through the building, as the air heats and rises, it is driven up and out of the shaft ridding the building of stagnant hot air and reducing the need for artificial cooling methods.
Natural Light
Large glazed programmatic spaces situated in the NE and SW corners of the project allow ample light penetration into the heart of the project. In addition, there is a central light shaft made of channel glass in the center of the project and a two shared terraces which all help light the project evenly with both direct and ambient daylight.
Sustainable Drainage
This drainage system ensures less runoff and a much slower drainage rate than a building without a green roof. Only the water that overflows from the water collection in the basement will be discarded into the city's storm sewer, helping to prevent flooding.
Passive Solar
The overhangs are designed to let in as much sunlight as possible during the winter to reduce the need for artificial heating.
Active Solar
The Building Integrated Photovoltaic Systems (BIPV) are integrated on the roof. They are sloped at an angle perpendicular to the sunrays. Collected energy will power the building and offset energy consumption.
Shading
The extruded forms that make up the building provide balconies and overhangs that double as shading devices.
Direct Sun Hours
analyzed with Grasshopper Ladybug
